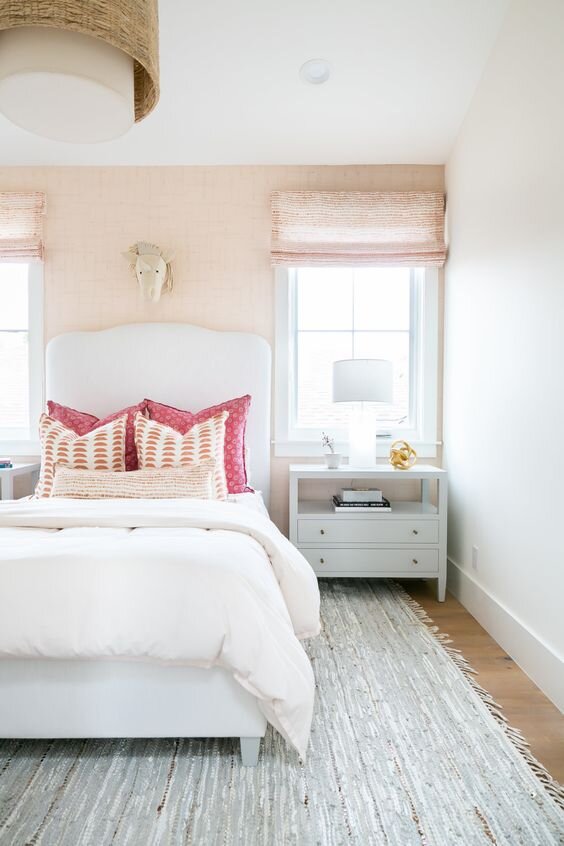Building or renovating a home is often seen as an overwhelming or daunting task, even when you have a trusted contractor or builder. Where do you start when building or renovating a home? Do I need an architect? Do I need a designer? Who do I call first? How much will my renovation or new build cost? How will I manage the build process with my busy life? These are all common questions that I’ve heard hundreds of times before our clients begin a construction project.
Kelley Lively Interiors exists to reduce the overwhelm in home remodeling and building, to come alongside our clients as their trusted partner in the process. We have knowledge and experience in each stage of the process, and assist in uncovering and keeping the overall vision and investment in line with our clients needs. Our team has a true passion and care for our clients throughout the entire process, from initial planning and dreaming to the last accessory, and it comes from a unique point of view and background.
I grew up in the construction industry during a time when many large volume home subdivisions were being built in our town. My father was a contractor and owned a flooring company that worked with the area builders, so I spent many hours in selection showrooms, model homes, and building sites taking in the entire process. I went to college majoring in communication and business, worked in the corporate world, and learned invaluable information about business, processes, and project management in various industries. In 2010, I returned to my roots when I began to work in the family business, who by that time still worked in new construction but worked primarily on remodeling projects assisting with finish selections. My design passion grew which prompted me to further my education in interior design.
I adored working with clients in selecting items for their home and designing their new kitchens and bathrooms. But being a part of the design selections at the very end of the process instead of in the initial planning stages, I heard the same story over and over….”I’m tired of decisions, I wish someone could just choose something for me” “now we are nearing completion, I don’t feel confident in what I picked” or the most common of them all “we’re at the end of our project and over budget so I can’t have the selections I originally wanted let alone the new furnishings I picked out”.
It didn’t seem fair that after all the work and clients investment, at the end they felt like they were settling and weren’t 100% satisfied. There are so many reasons clients got to this point, but it motivated me to start my business and work with clients from the very beginning of the process, to assist in aligning their complete design vision to their budget as well as ensuring it’s on track throughout, and help them visualize their space completed well before any construction has begun.
There are countless decisions that need to occur during the building and renovating process, and we’ve found decision fatigue is a real thing. Working through these decisions as their trusted advisor, and in most cases, taking these decisions off of our client’s plate, allows them to focus on the important details knowing that we are overseeing the entire project from idea to completion, with our client’s vision and budget in mind.
So where do you start in the new build or renovation process? We’d love to help you take that first step. A consultation with us will get the ball rolling to determine who needs to be involved in your project, timeline, how to set a budget, make a plan, and start dreaming of what your home could be. Contact us to get started!
Read more on our building and construction process here.




















